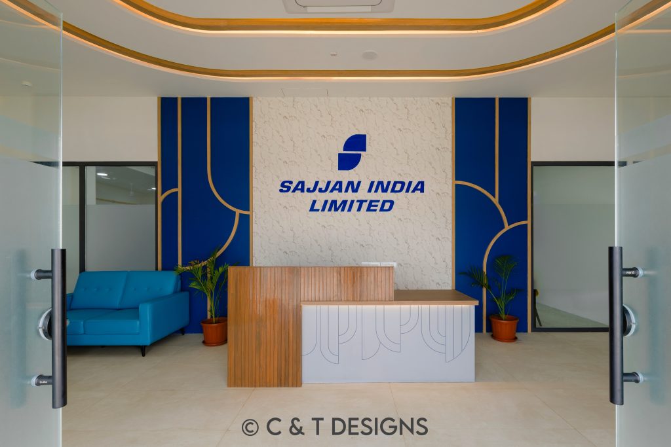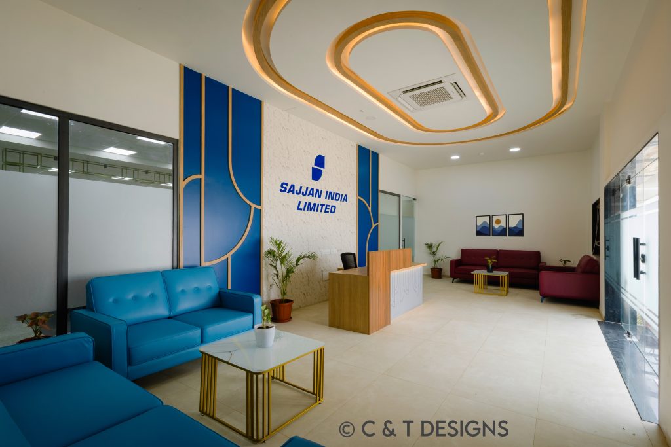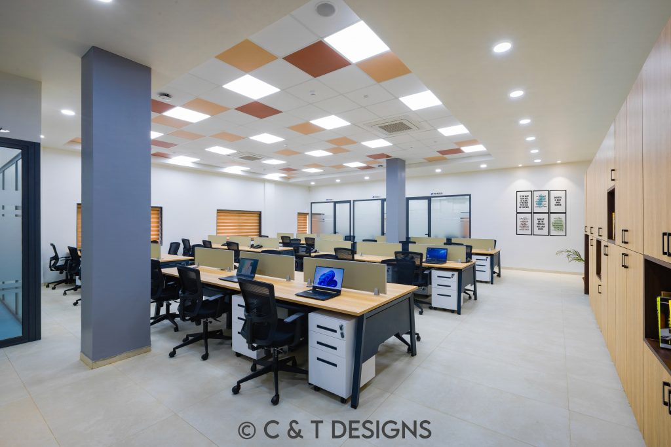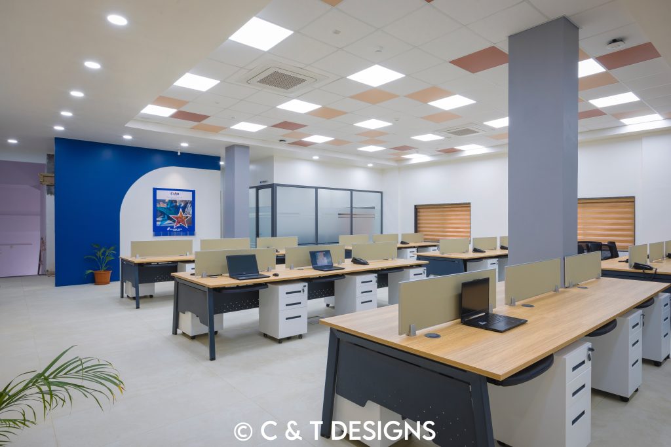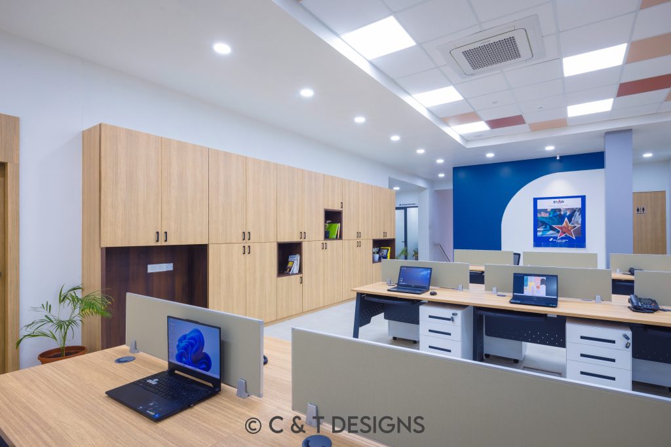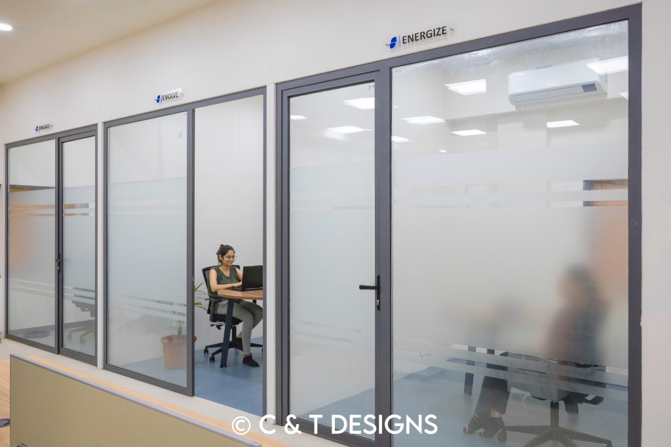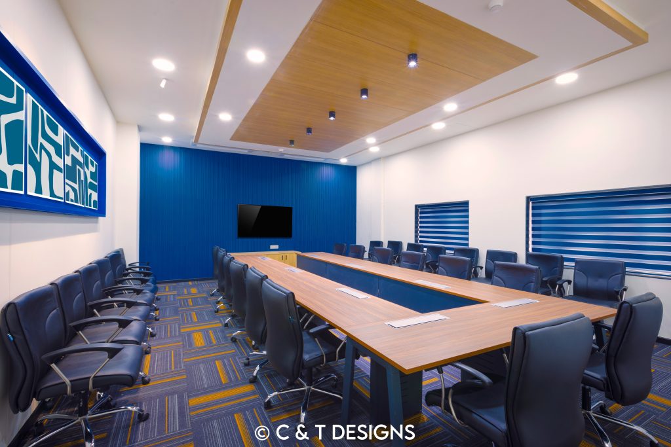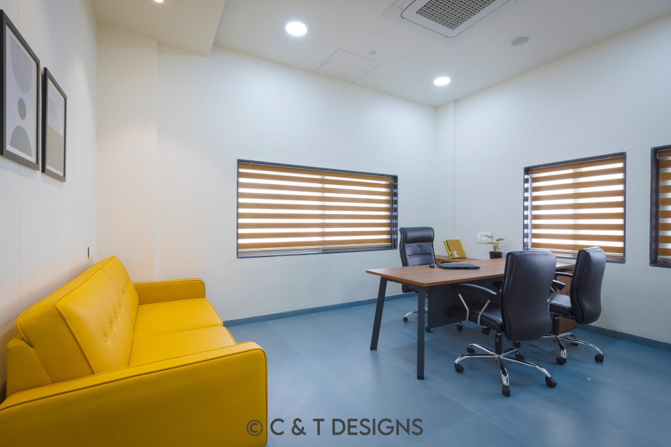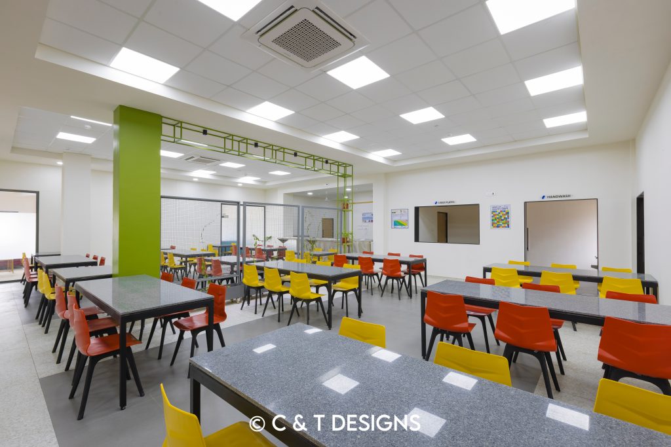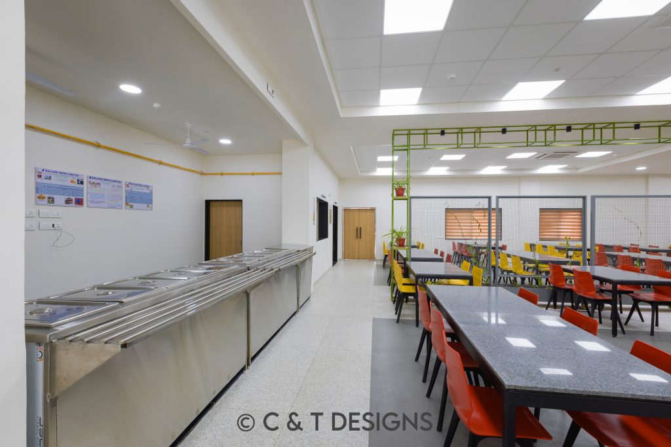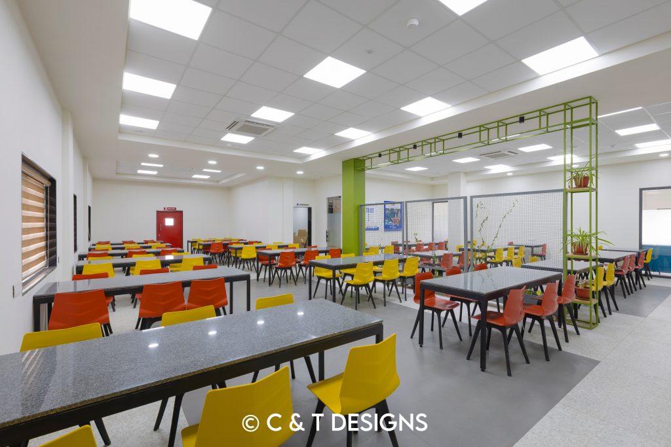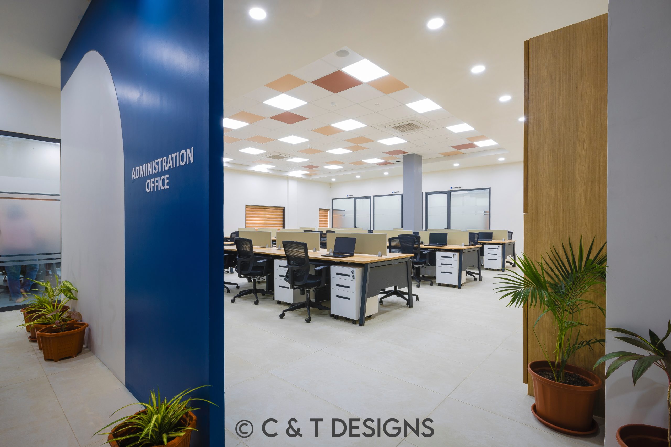
Sajjan India Ltd
ANKLESHWAR
Set in Ankleshwar’s industrial estate, this 6200 sq ft interior project for a prominent agrochemical company spans two floors, thoughtfully crafted to balance professionalism and employee well-being. The design includes a welcoming reception area that establishes the company’s brand identity with warm tones and uncluttered layouts. A vibrant canteen on the ground floor accommodates up to 100 people, fostering social connections with colorful decor, greenery, and ample natural light.
The first floor features an open-plan office space aimed at promoting collaboration and efficient communication. A neutral color scheme, accented with the corporate blue, enhances brand continuity and creates a cohesive environment. This level includes modular workstations for 30 employees, four small meeting rooms, three executive cabins, a large conference room for high-level discussions, and a boardroom for strategic meetings. A cozy pantry with a high coffee table provides a casual space for informal discussions, enhancing workplace engagement
