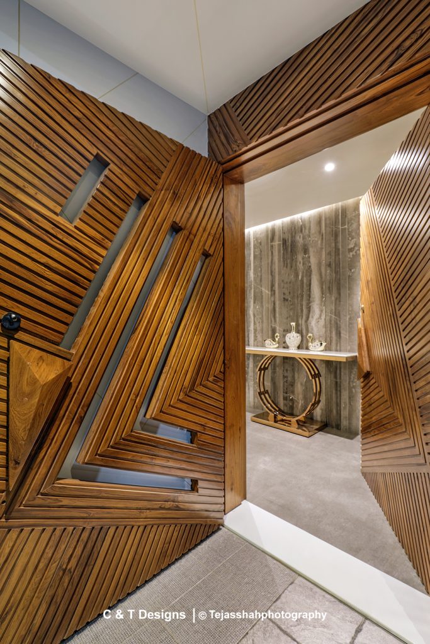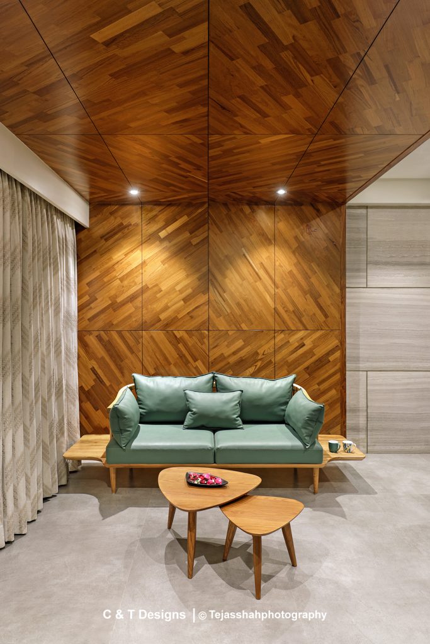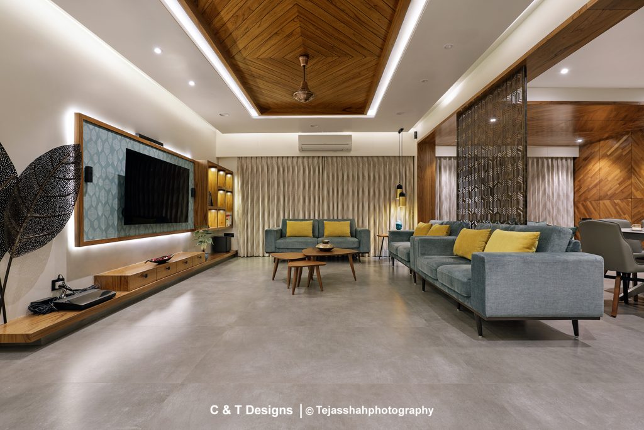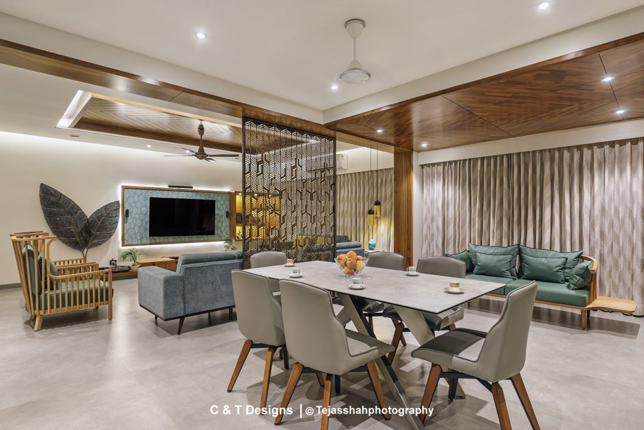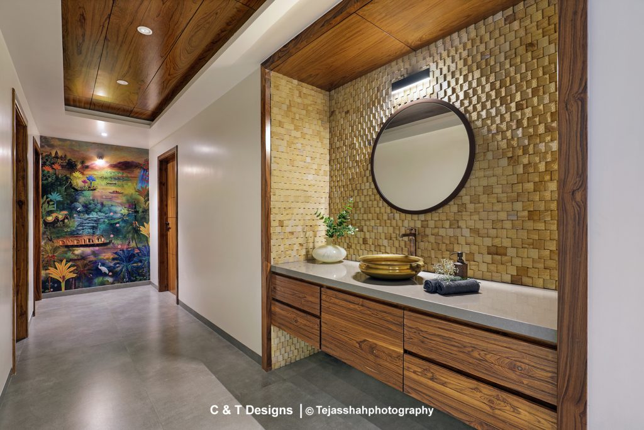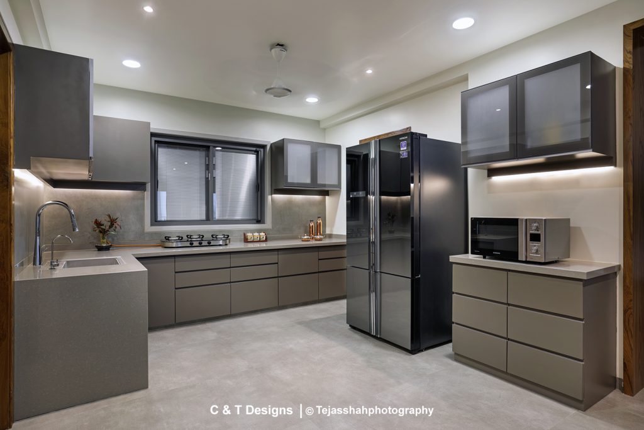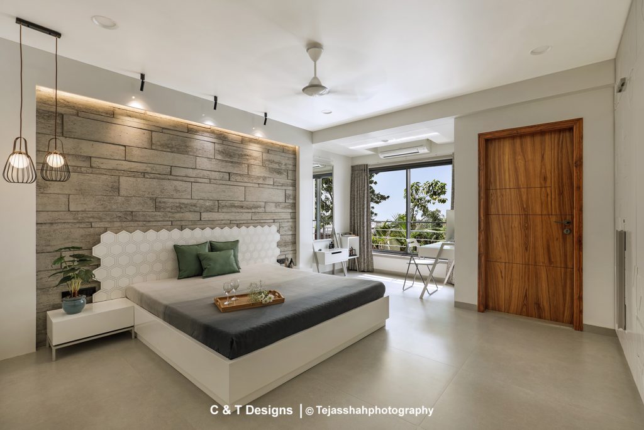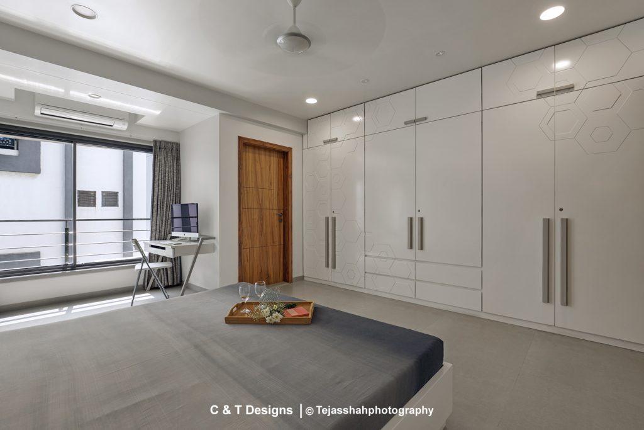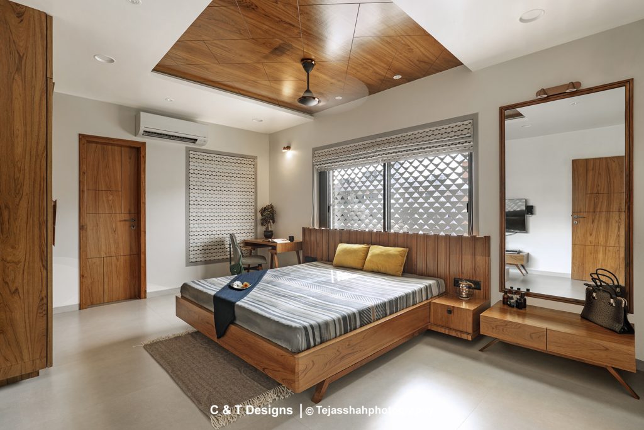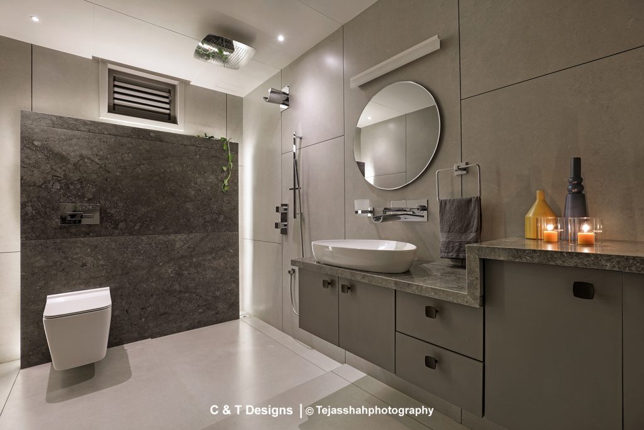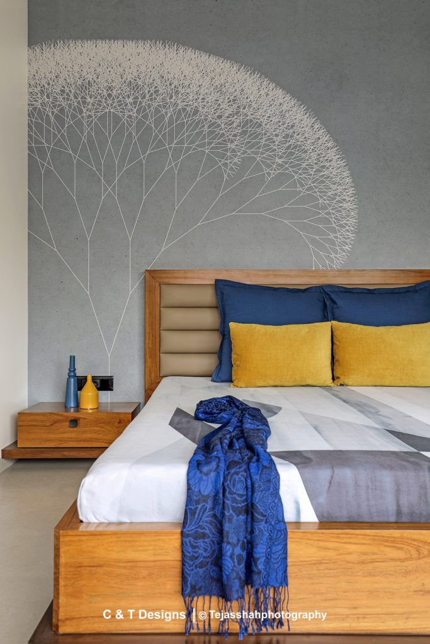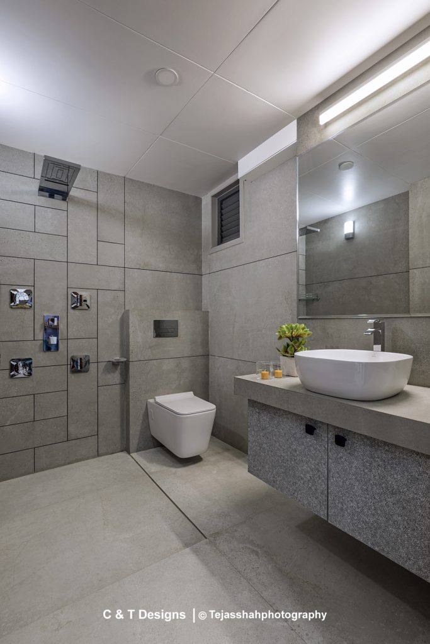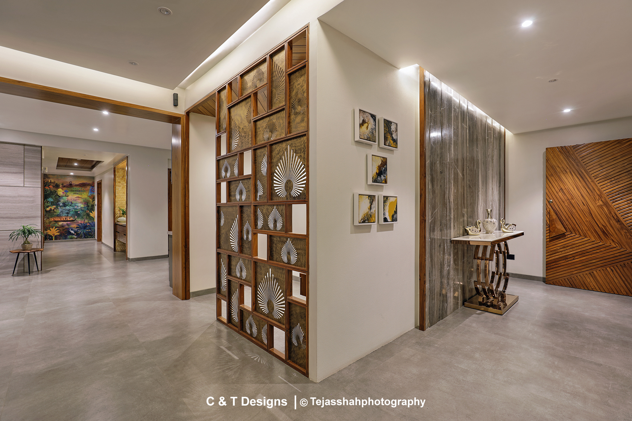
SOULFUL SIMPLICITY
ANKLESHWAR
The project is a luxurious 2000 sq.ft. apartment in Ankleshwar, transformed from a previously tenanted space with an unused balcony and a cramped dining area. The design aimed to create a spacious, light-filled home that felt soulful and connected to its roots, without appearing overly polished.
A fusion style was chosen, blending traditional and modern elements, with extensive use of wood, fabric, metal jalli work, and original artwork. Significant changes included converting windows into full-size door-cum-windows and incorporating the balcony into the living area to enhance space. The material palette featured darker flooring, wood finishes, matt-polished Italian marble, and custom wallpapers, creating a cohesive flow throughout the interconnected spaces. Bedrooms were kept simple, each featuring a unique design element, such as a tree line art in one room and a stone headboard in another.
Challenges included adjustments to the kitchen design and unexpected input from the client regarding the mandir area. Notable features included a custom CNC-cut jalli partition for the mandir and a 3-foot metal leaf installation near the TV unit. The most appreciated space was the son’s bedroom, with its soothing dual-tone color scheme and minimalist design.
